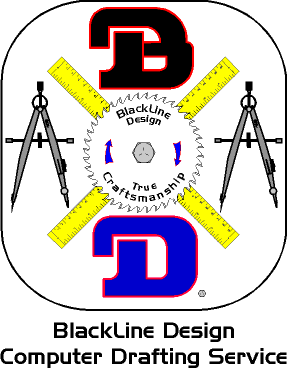

|
Click Here to view the instructions for installing the necessary plugIn. |
| Cemco drawing interface
From here you will be able to retrieve all available details, in drawing file, image or zoom able vector web file format. |
| *.dwg = AutoCAD drawing file, *.dxf = drawing interchange file, *.dwf = Autodesk web viewer file, *.gif = bit map graphic image. |
 Details
created by Black Line Design
Details
created by Black Line Design
Computer Drafting Service
AutoCAD DWF file for Java capable browser
|